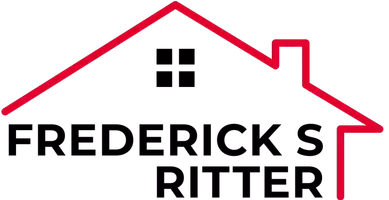$665,000
$675,000
1.5%For more information regarding the value of a property, please contact us for a free consultation.
4 Beds
3.5 Baths
3,317 SqFt
SOLD DATE : 05/24/2024
Key Details
Sold Price $665,000
Property Type Single Family Home
Sub Type Single Family Residence
Listing Status Sold
Purchase Type For Sale
Square Footage 3,317 sqft
Price per Sqft $200
Subdivision Ray Estates Unit 2
MLS Listing ID 6690691
Sold Date 05/24/24
Style Other
Bedrooms 4
HOA Y/N No
Year Built 1986
Annual Tax Amount $2,590
Tax Year 2023
Lot Size 10,500 Sqft
Acres 0.24
Property Sub-Type Single Family Residence
Property Description
Welcome home to this 4 bed 3.5 bath 3317sqft Mesa home in sought after Ray Estates with NO HOA! Centrally located minutes away from grocery stores, coffee shops, restaurants and parks. Sitting on a 10,500sqft lot, experience wonderful curb appeal with matured pine trees, lush grass, oversized 4 car tandem garage, and a 12 foot RV gate with enough room behind to store any boat, ATVs, or RV you'd like without an HOA to tell you otherwise! Step inside this Craftsman Farmhouse that showcases 22ft wood beamed ceilings with skylights, multiple living / family rooms, wood burning fireplace, formal dining, separate workout / office space, granite countertops, bay kitchen windows, remodeled bathrooms, and more! Relax out back in your private hot tub under the covered patio lit by string lights. Enjoy your own workshop fully equipped with electricity and AC. Second storage area leading to pass through storage space between the backyard and separate garage entrance. Oversized garage fits more than just your average car. See this home today before it is gone!
Location
State AZ
County Maricopa
Community Ray Estates Unit 2
Direction North on Lindsay Rd, West on Adobe St. Home is on the South side of the street.
Rooms
Other Rooms Separate Workshop, Great Room, Family Room, BonusGame Room
Master Bedroom Upstairs
Den/Bedroom Plus 5
Separate Den/Office N
Interior
Interior Features High Speed Internet, Granite Counters, Upstairs, Breakfast Bar, Soft Water Loop, Vaulted Ceiling(s), Pantry, 3/4 Bath Master Bdrm
Heating Electric
Cooling Central Air, Ceiling Fan(s)
Flooring Carpet, Laminate, Linoleum, Tile, Wood
Fireplaces Type 1 Fireplace, Living Room
Fireplace Yes
Window Features Skylight(s),Solar Screens,Dual Pane
SPA Above Ground,Heated,Private
Exterior
Exterior Feature Balcony, Storage
Parking Features Tandem Garage, RV Access/Parking, RV Gate, Garage Door Opener, Direct Access
Garage Spaces 4.0
Garage Description 4.0
Fence Block
Pool None
Roof Type Composition
Porch Covered Patio(s), Patio
Private Pool No
Building
Lot Description Sprinklers In Rear, Sprinklers In Front, Gravel/Stone Back, Grass Front, Grass Back, Auto Timer H2O Front, Auto Timer H2O Back
Story 2
Builder Name Unknown
Sewer Public Sewer
Water City Water
Architectural Style Other
Structure Type Balcony,Storage
New Construction No
Schools
Elementary Schools Field Elementary School
Middle Schools Poston Junior High School
High Schools Mountain View High School
School District Mesa Unified District
Others
HOA Fee Include No Fees
Senior Community No
Tax ID 140-10-350
Ownership Fee Simple
Acceptable Financing Cash, Conventional, 1031 Exchange, FHA, VA Loan
Horse Property N
Disclosures Agency Discl Req, Seller Discl Avail
Possession Close Of Escrow
Listing Terms Cash, Conventional, 1031 Exchange, FHA, VA Loan
Financing Conventional
Read Less Info
Want to know what your home might be worth? Contact us for a FREE valuation!

Our team is ready to help you sell your home for the highest possible price ASAP

Copyright 2025 Arizona Regional Multiple Listing Service, Inc. All rights reserved.
Bought with DenMar Realty
GET MORE INFORMATION
REALTOR® | Lic# SA656306000






