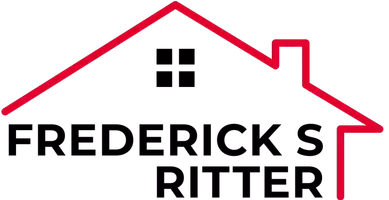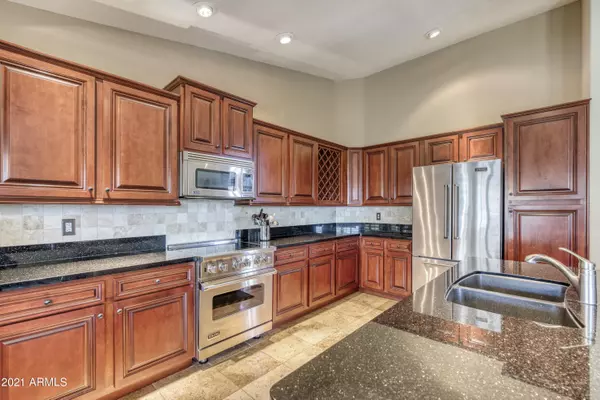$810,000
$849,111
4.6%For more information regarding the value of a property, please contact us for a free consultation.
4 Beds
2.5 Baths
2,651 SqFt
SOLD DATE : 09/17/2021
Key Details
Sold Price $810,000
Property Type Single Family Home
Sub Type Single Family Residence
Listing Status Sold
Purchase Type For Sale
Square Footage 2,651 sqft
Price per Sqft $305
Subdivision Crystal Canyon
MLS Listing ID 6267263
Sold Date 09/17/21
Style Spanish
Bedrooms 4
HOA Fees $13/Semi-Annually
HOA Y/N Yes
Year Built 1989
Annual Tax Amount $4,380
Tax Year 2020
Lot Size 10,502 Sqft
Acres 0.24
Property Sub-Type Single Family Residence
Property Description
This 4 Bedroom, 2 ½ Bath with Sparkling Pool and 2 Car Garage is 2651 sq ft and was built in 1989. Original Owner. Single Story on huge ¼ acre preserve lot adjacent to Cul de sac. 2 Car Garage with Built-in Storage Cabinets and service door. Original Owner! Expansive split Master suite with exit to pool area. Master Bathroom completely Remodeled in 2021. Bright, open kitchen with granite countertops and stainless-steel appliance package. Large Library with complete wall of built-in bookcases. Extra Large Diving Pool with Pebble Tech Plaster connects to huge Synthetic Grass backyard. Refreshing bonus outdoor shower! Lush Fruit trees and a Walk-in Greenhouse. Covered patio with pavers provides a relaxing spectacular view of the Preserve. New Roof and many additional upgrades. Amazing (More Amazing Schools, close Shopping. Fabulous Restaurants, Hiking & Biking Trails; everything Ahwatukee has to offer.
Location
State AZ
County Maricopa
Community Crystal Canyon
Area Maricopa
Direction West on Ray. Right on Rock Wren, Right on 24th Place to Property. Home is on the Preserve.
Rooms
Other Rooms Library-Blt-in Bkcse
Master Bedroom Split
Den/Bedroom Plus 6
Separate Den/Office Y
Interior
Interior Features High Speed Internet, Granite Counters, Double Vanity, Eat-in Kitchen, Breakfast Bar, 9+ Flat Ceilings, No Interior Steps, Soft Water Loop, Vaulted Ceiling(s), Kitchen Island, Separate Shwr & Tub
Heating Electric
Cooling Central Air
Flooring Carpet, Stone, Wood
Fireplaces Type 1 Fireplace, Family Room
Fireplace Yes
Window Features Dual Pane
SPA None
Exterior
Exterior Feature Other
Parking Features Garage Door Opener, Direct Access, Attch'd Gar Cabinets
Garage Spaces 2.0
Garage Description 2.0
Fence Block, Wrought Iron
Pool Play Pool, Lap
Community Features Community Spa Htd, Tennis Court(s), Playground, Biking/Walking Path
Utilities Available SRP
View Mountain(s)
Roof Type Tile
Porch Covered Patio(s)
Total Parking Spaces 2
Private Pool Yes
Building
Lot Description Desert Back, Desert Front, Synthetic Grass Back, Auto Timer H2O Front, Auto Timer H2O Back
Story 1
Builder Name Unkn
Sewer Public Sewer
Water City Water
Architectural Style Spanish
Structure Type Other
New Construction No
Schools
Elementary Schools Kyrene Monte Vista School
Middle Schools Kyrene Altadena Middle School
High Schools Desert Vista High School
School District Tempe Union High School District
Others
HOA Name Mountain Park Ranch
HOA Fee Include Maintenance Grounds
Senior Community No
Tax ID 301-76-557
Ownership Fee Simple
Acceptable Financing Cash, Conventional, VA Loan
Horse Property N
Disclosures Agency Discl Req, Seller Discl Avail
Possession Close Of Escrow
Listing Terms Cash, Conventional, VA Loan
Financing Cash
Read Less Info
Want to know what your home might be worth? Contact us for a FREE valuation!

Our team is ready to help you sell your home for the highest possible price ASAP

Copyright 2025 Arizona Regional Multiple Listing Service, Inc. All rights reserved.
Bought with JPAR Vantage
GET MORE INFORMATION

REALTOR® | Lic# SA656306000






